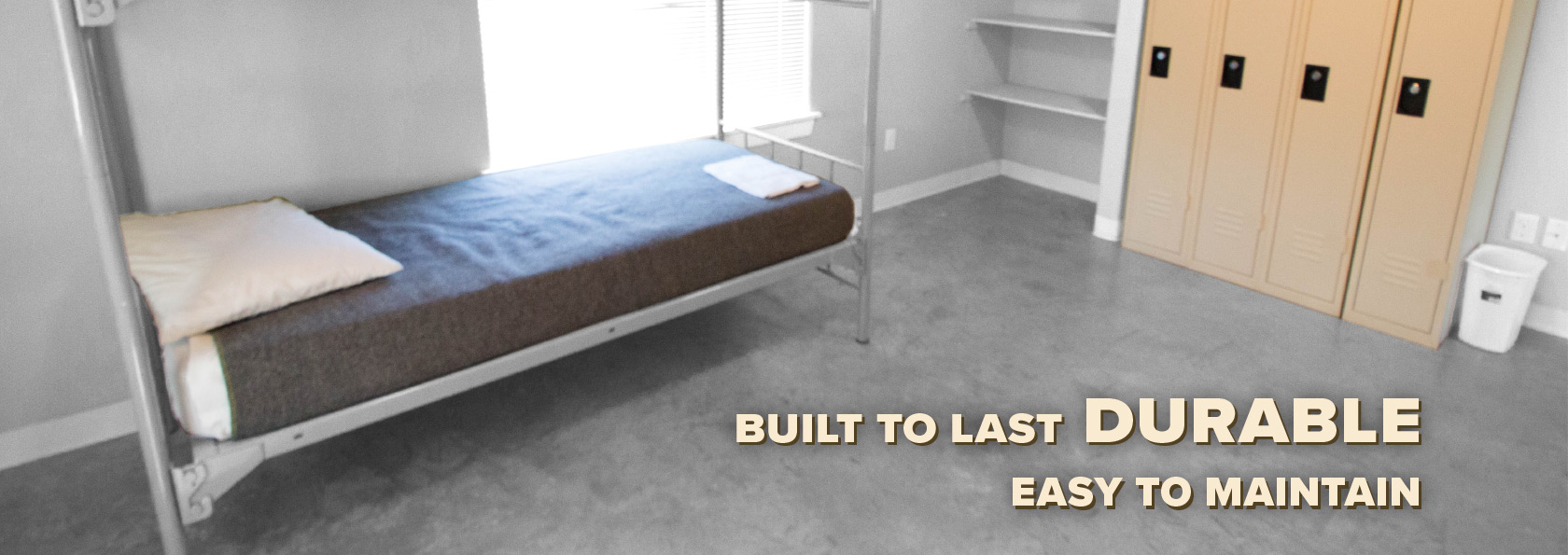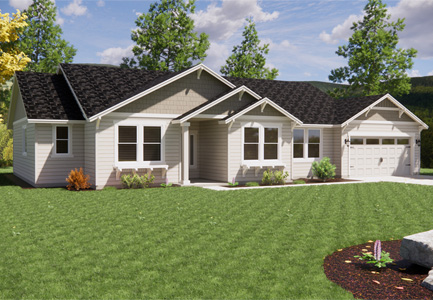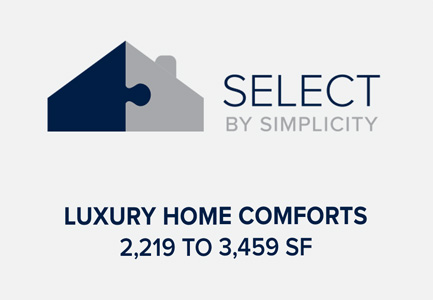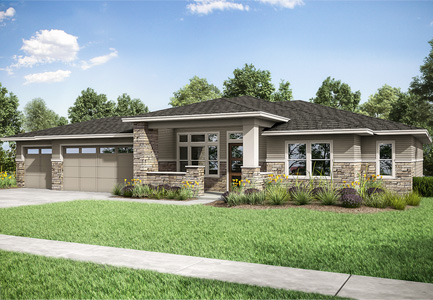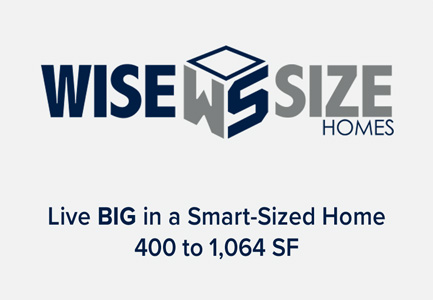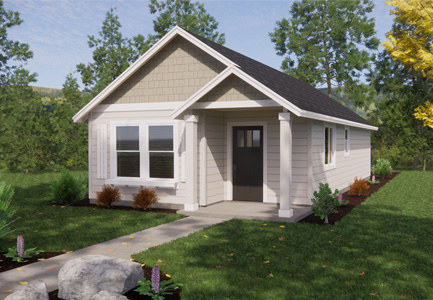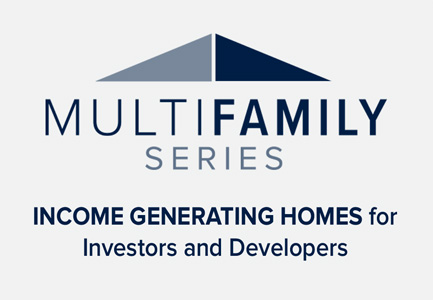Our Journeyman carpenters and tradesmen take pride in constructing Workforce Housing with the same care as Simplicity’s single-family homes. Our Workforce Housing does not cut corners on materials. Our method is stick framed and built on site. Our inclusive features are considered upgrades when compared to manufactured or modular housing options. Multiple plans, customization options, efficient designs, and exceptional durability due to the proven long-lasting finishes results in Simplicity outperforming and outlasting the competition, season over season. When site costs such as strip footings, hold downs, skirting, stairs, etc. are added to the competition’s base price the total cost per bed is effectively the same between Simplicity and a manufactured/modular home option. However, a factory-built option with inferior products that are transported over miles of highways and numerous potholes cannot compare to Simplicity’s stick framed, built on-site solution.
SIMPLICITY SCOPE OF WORK | WORKER HOUSING
STRUCTURAL
- 2” x 6” exterior wall framing
- 2” x 4” interior partition wall framing
- Engineered Truss System
- Architectural composition roofing – limited lifetime warranty
- Kiln-dried framing lumber
- Exterior walls insulated with batts to code
- Blown-in attic insulation to code
- Poured and placed foundation assembly
- Provide materials and labor to construct foundation and slab
- Slab on grade floors with integrated commercial floor drains
- Install plumbing groundwork, rough-in, and trims
EXTERIOR
- Exterior paint, 2-tone
- Siding caulked and painted
- 4” O.C. Smart Panel Siding and Trim with 50-year limited warranty
- White vinyl windows with screens
- 6-panel exterior doors and hardware
- Pre-hung metal screen doors
- Scrap construction debris to the customer provided dumpster
INTERIOR
- Walls and ceilings finished with drywall (orange peel textured) or OSB for added durability (not textured or available in Oregon)
- Interior Paint, 1-tone
- Interior trim: 1×4 pre-primed finger jointed pine
- Flat-panel solid core doors
- Kitchen sinks, laundry sink, toilets, shower stalls – per plan
- Fabricate and install stainless steel countertops in kitchen and bath with 6” backsplash
- Painted plywood open shelving units in kitchen and bath
- A common table in the kitchen with stainless steel counter surface – per plan
- GE electric white appliances: ranges/ovens, refrigerators, clothes washers/dryers
- Electric hot water heaters – per plan
- Electric Heating & Cooling Source – per plan
- Venting for kitchen, bath, and range hoods
- Electrical rough-in and final trim
- Install general electrical circuits throughout building
- Provide all electrical permitting required for structure only
- Rough and final clean
INTANGIBLES
- All plans H-2A compliant
- Manager/Supervisor of Housing and Family Shelters Available
- Professional knowledgeable sales staff
- Professional back-office administration staff
- Professional construction management
- Robust IT systems and internal processes
The scope of work and base pricing included in this document are approximate. Simplicity by Hayden Homes reserves the right to modify floor plans, elevations, materials, design, and prices. Travel fees and selected available options may apply in some areas. Contact a Simplicity Workforce Housing Advisor for a comprehensive estimate.
Base Price Does Not Include:
- Permits (except electrical permits for structure)
- Excavation
- Backfill of foundation, slab, and utility trenches
- Utility connections
- Phone and TV connections
- Final grade
- Landscaping
- Septic system
- Water system
- Electric transformer to supply power
- Road system
- Driveways
- Exterior flatwork other than door landings as shown

