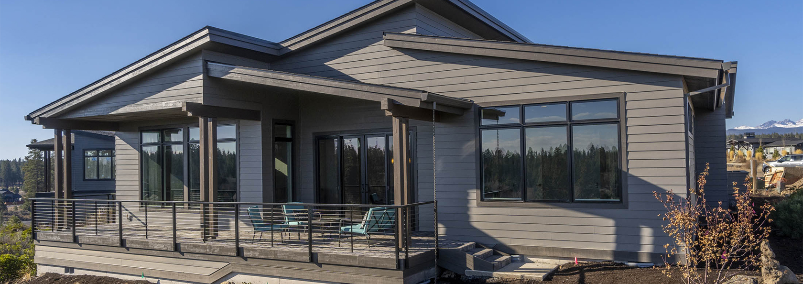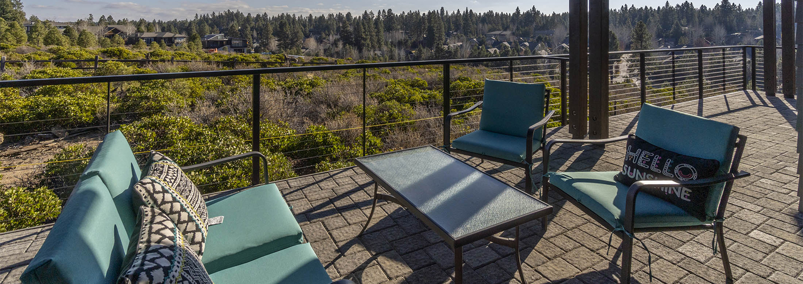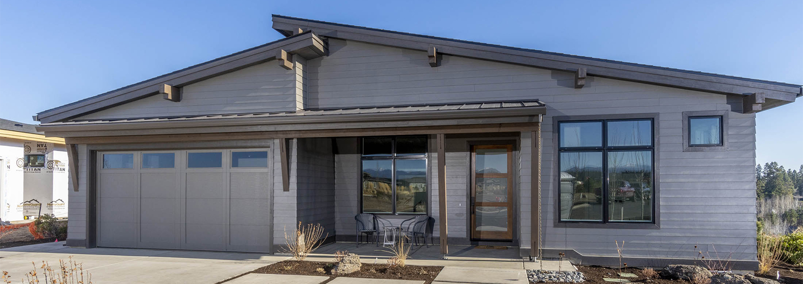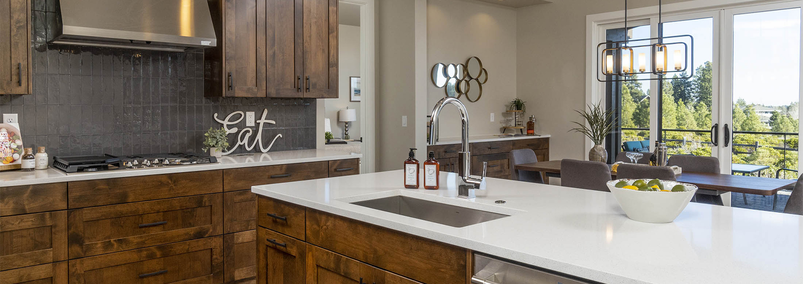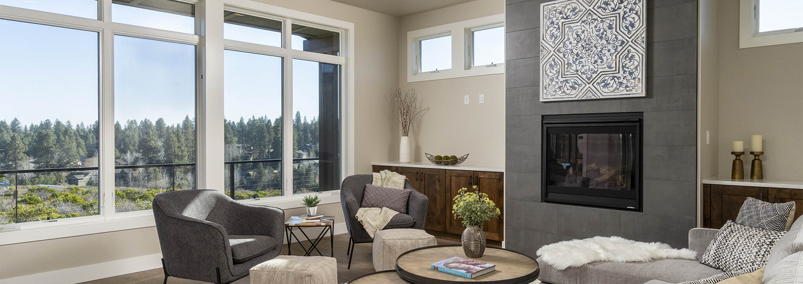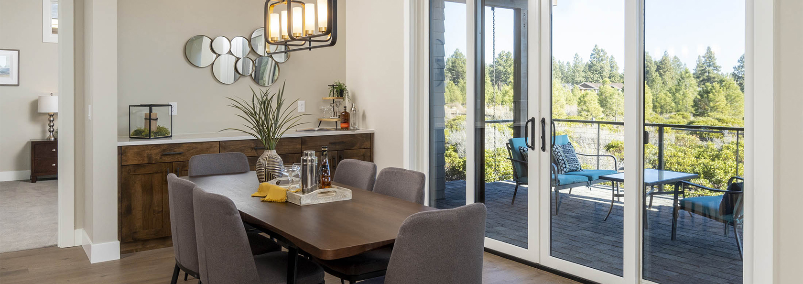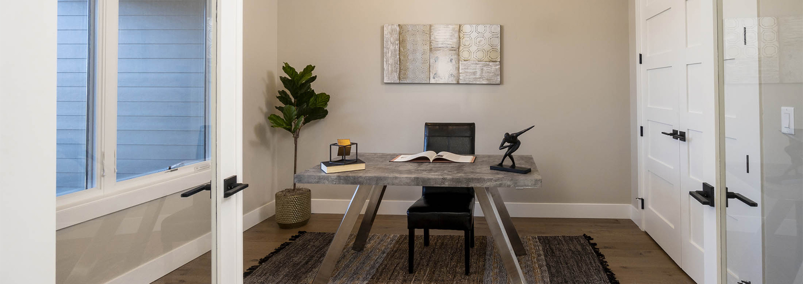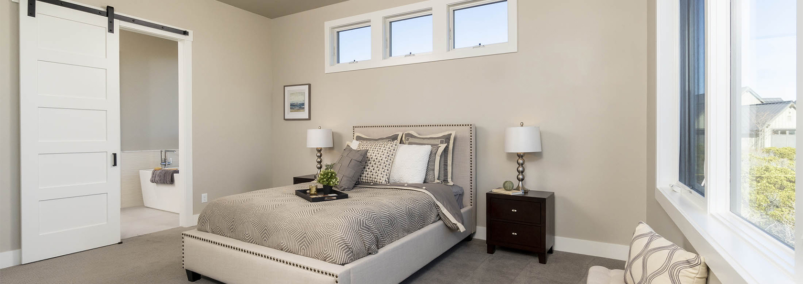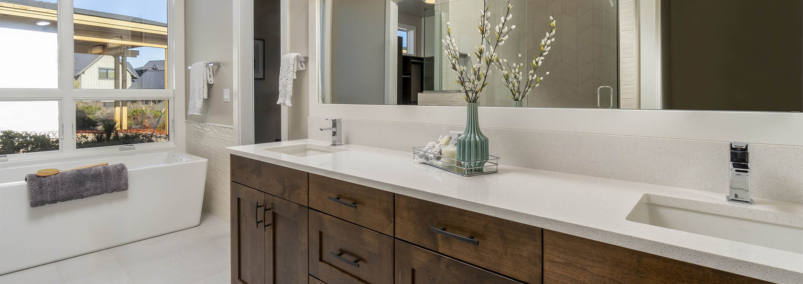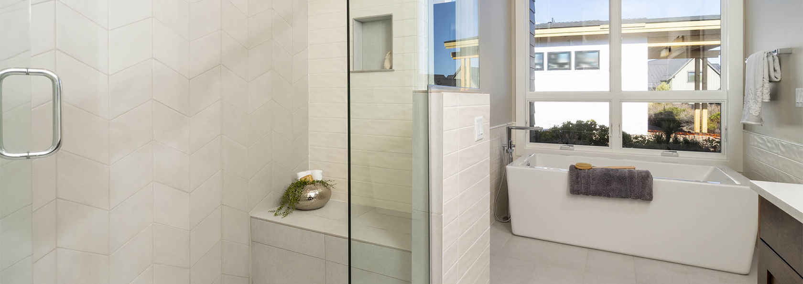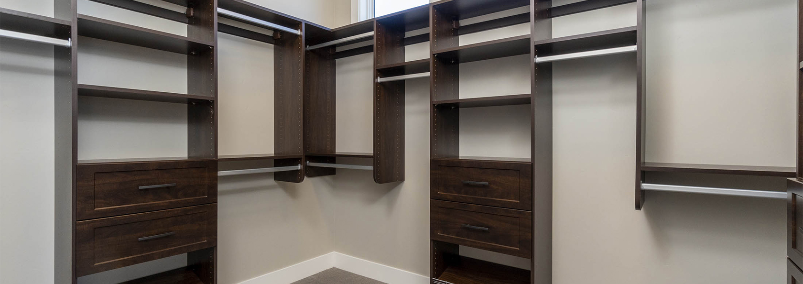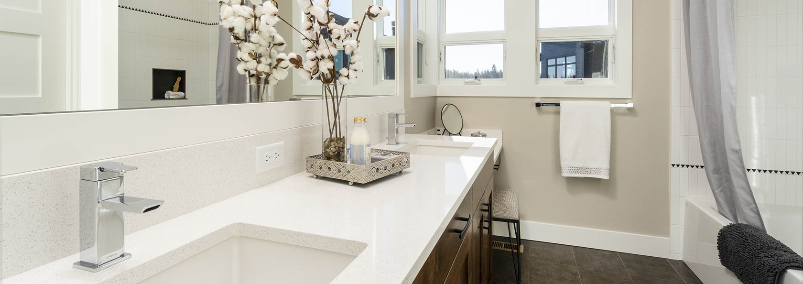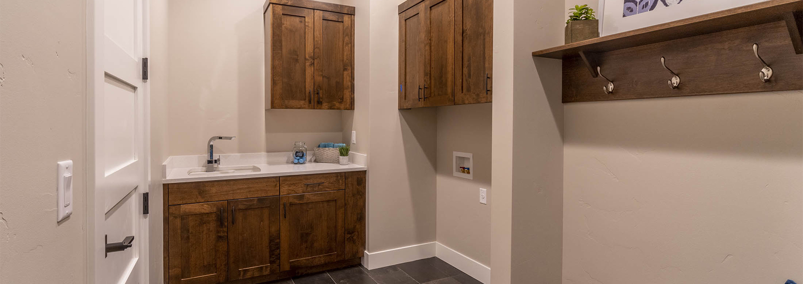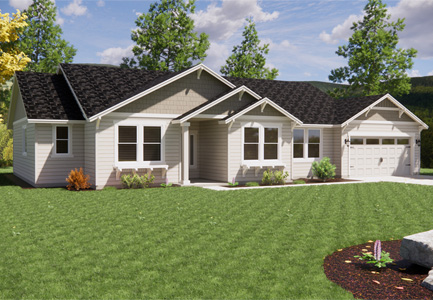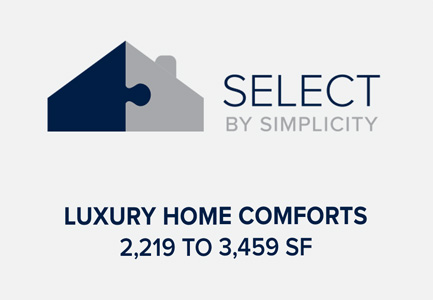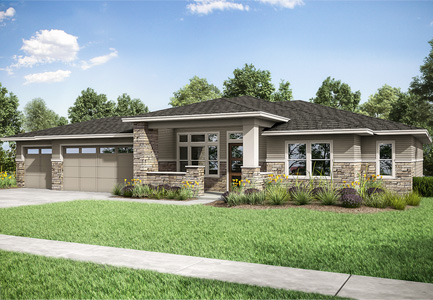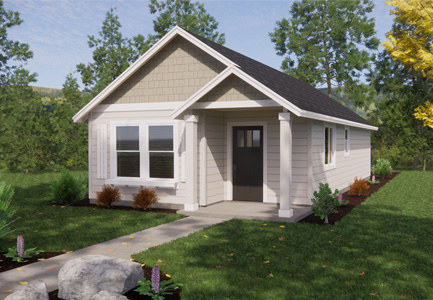The classic yet modern 2,219 square feet Elegant Home Plan lives up to its name with stylish features, charm, and sophistication. The covered front porch and clean lines of the home’s exterior showcase this charm from the very beginning. Inside, a naturally lit foyer leads to a den on one side and two bedrooms with a shared bath on the other. Continue down the hallway to find an open concept great room, dining area, and gourmet kitchen with expansive island for entertaining. The great room features a fireplace, built-ins, and a dramatic wall of windows overlooking breathtaking views and patio. Rounding out this incredible home plan is the luxurious master suite with a soaking tub, walk-in closet, double vanity and water closet.
